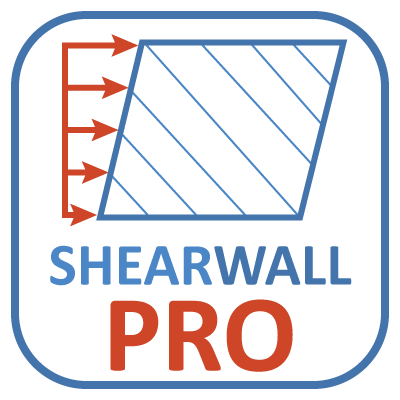Wind and Seismic Loads on a Building
Wind and Seismic Loads on a Building
While building code adoption and enforcement varies from state to state, for jurisdictions that enforce a building code, nearly everyone in the United States operates under the International Building Code, or some variation of it.
Wind and Seismic loads are the primary sources of lateral loads a building must be designed to withstand. The IBC, and other building codes, specify requirements for wind and seismic loads to ensure that structures are designed to withstand the lateral loads imposed by these naturally occurring events. Wind and seismic design requirements vary by region and are typically based on historical data and the potential risks of wind and seismic events in the area.
Wind Loads
The International Building Code takes the following factors into consideration when determining wind loads on a structure:
- Basic Wind Speed: The Basic Wind Speed is determined from historical data, meteorological studies, and wind maps for the specific region. The wind speed is expressed in miles per hour (mph) or meters per second (m/s).
- Exposure Category: There are three Wind Exposure categories ranging from Exposure B to Exposure D. Exposure B is used for buildings in urban and suburban areas, Exposure C is used for buildings in areas with open terrain while Exposure D is used in areas where the terrain is unobstructed and flat for long distances.
- Importance of the Structure: The Importance Factor for a building is determined by its intended use. Hospitals, police and fire stations, schools, and emergency facilities are examples of buildings with a high importance factor. Houses, office buildings, and stores are examples of buildings that are assigned the typical Importance Factor.
- Building Height and Shape: Wind speeds typically increase with height, so taller buildings are subjected to different wind pressures at increased heights throughout the building. In addition, very wide buildings can also be subjected to increased wind loads. The codes provide guidelines for distributing wind loads across the building's height and width.
- Enclosure Classification: Typically, buildings that are entirely enclosed, except for the doors and windows. In some cases, buildings are either partially or entirely open on one or more sides. Buildings that are partially or entirely open on one or more sides are required to be designed to resist the wind uplift that occurs at the roof and other horizontal surfaces within the building.
Seismic Loads
Building codes address seismic loads based on the seismicity of the region and the potential for ground shaking. The seismic design considers the following factors:
- Seismic Ground Motion Values: Previous building codes assigned seismic zones to various regions. The IBC uses mapped ground motion values that can be accessed by the ZIP code your project is in. The values are based on historical earthquake data.
- Site Class: The soil conditions at the building site influence how the structure responds to seismic forces. Depth to bedrock and the soil type are taken into consideration when determining seismic loads. The IBC classifies sites into classes A through F, and this information is used in seismic design calculations.
- Building Importance and Occupancy: Like with wind loads, the seismic design considers the importance of the structure and its occupancy to determine the level of seismic resistance required. The more important a building is, the higher design loads it is subjected to and the higher the construction standard is that the building must be built to.
- Seismic Design Categories: Buildings are categorized into different seismic design categories based on factors such as the type of construction, number of stories, and occupancy. Each category corresponds to different design parameters to ensure adequate seismic resistance.
- Structural System of the Building: Every Lateral Force Resisting System (LFRS) behaves differently from another when subjected to wind and seismic loads. Some deflect more than others, some have longer periods when oscillating, and some can be more brittle than other building systems. A primary Structural Building System is assigned to the building when a seismic analysis is being performed and the calculations are adjusted accordingly. Shearwall Pro takes care of these calculations when the appropriate Structural System is selected.
Building codes for wind and seismic loads provide guidelines and standards for engineers to design buildings that can withstand these natural forces and protect occupants and property during high wind and seismic events.
