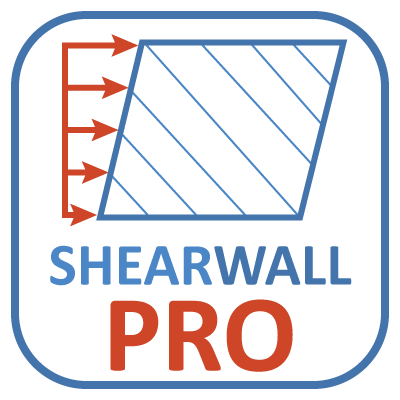How To Design Your Project With Shearwall Pro
A Step by Step Guide for How To Use Shearwall Pro To Do The Lateral Analysis For Your Project
The process to provide the lateral design using Shearwall Pro is very easy. Before you can start using Shearwall Pro, you first need to complete the Pre-Project Steps.
Pre-Project Steps
- Apply for and be accepted into the Shearwall Pro Program. You must meet the eligibility requirements to be able to use Shearwall Pro.
- After you are accepted into the Shearwall Pro program, you will be required to create a user account on this website. This will give you access to a password-protected area of the website where you will be able to download structural details for you to use in your drawings. These drawings are required to be used on the drawings that we stamp.
- You will also have access to the ShearwallPro.com title block. You are required to use the ShearwallPro.com title block for the drawings showing the lateral design and details that we stamp.
- You will be sent the latest ShearwallPro.com program to use to perform the lateral design for your projects. You will also be required to install the Shearwall Pro digital certificate. Instructions are in the password-protected area of the website.
- You will periodically be sent an updated version of the program. You are required to always use the newest version when it is sent to you.
- It is best if you do your drawings in Revit or AutoCAD, however we can work with other drawing programs as well.
Project Steps
Evaluation Phase
Evaluate your project to make sure you will be successful with Shearwall Pro.
- Shearwall Pro is for wood-framed buildings.
- Your project can have a maximum of 10 grid lines total in both directions. If your project requires more than 10 grid lines, consider having our engineering staff perform the calculations for you.
- Your project can have a maximum of four stories. This allows for a three-story building with a daylight basement, which would be a partial 4 story building.
- Your building must be fully supported by a typical concrete or CMU shallow foundation. Shearwall Pro will not work if your building requires deep foundations (piles or micro-piles), or will be supported by a post-tensioned slab on grade.
- Footings must be sufficiently far enough away or deep enough below grade from existing buildings and retaining walls such that the new construction does not impact any existing structures.
Preparation Phase
- Examine your building and assign grid lines. Every building line that will have a shearwall at any level is required to be a grid line for Shearwall Pro to evaluate your building.
- Locate shearwalls at each story of the building that will act as the shearwalls.
- Helpful suggestions:
- In a multi-story building, find walls where the shearwall ends align if possible.
- Do not use walls at upper stories where the ends align over doors and windows below.
- Note each shearwall you intend to use and its length at each level.
- Exterior shearwalls are preferred, however that is only to make construction easier. If interior shearwalls are necessary, Shearwall Pro is very capable of handling interior shearwalls.
Calculation and Drawing Phase
Calculations:
-
Make a copy of the Shearwall Pro program that is specific to your project and open it. To be able to use Shearwall Pro, you MUST be using the latest version of Microsoft Excel 365 and have the Shearwall Pro Digital Certificate installed. Instructions are in the Designers section.
- Enter all of the project and building information into the Shearwall Pro software.
Drawings:
- When you are satisfied with the output and have a final design, place all of the shearwall and holdown call outs on your drawings.
- You will create a shearwall plan for each story of the building and repeat the holdowns on your foundation plan.
- Place the appropriate details provided in the Designers section of the website in the drawing set.
- The shearwall plans and details shall be placed on the Shearwall Pro title block.
- When you are satisfied with your design and drawings, email the Shearwall Pro spreadsheet and your drawings to Shearwall Pro for review.
Review Phase
- When you send your project to Shearwall Pro for review, we will review your project within a day or two.
- If everything is acceptable, you will receive an invoice.
- If we have questions, comments, or require changes, we will reach out to you. You might be asked to make changes before we stamp and send back the calculations and drawings.
- When we are satisfied with your answers to our questions and/or changes to the drawings and calculations, we will send you an invoice.
