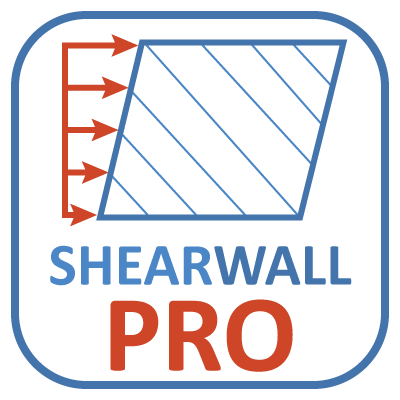Software
Shearwall Pro Features
Shearwall Pro allows you to perform the lateral analysis for wind and seismic loads for wood-framed buildings that are four stories and less with a maximum of 12 grid lines combined in both directions. Shearwall Pro makes getting lateral engineering for your building quick and easy.
Click Here to Apply to the Shearwall Pro Program
Calculations
Shearwall Pro allows you, the building designer, to very quickly and easily enter the building and roof dimensions to calculate the IBC Wind and Seismic loads. The seismic design values are obtained by entering the ZIP Code the building will be located in.
Enter the Basic Wind Speed for the area the building will be located in along with the building and roof dimensions and Shearwall Pro calculates the Wind loads to each diaphragm.
Diaphragms
Buildings designed with Shearwall Pro can have a maximum of four floor/roof diaphragms. For a level building pad, this allows for a four story building. For a sloping building pad that will have tall pony walls, this allows for a three story building with the tall pony walls being at the lowest level.
Grid Lines
Shearwall Pro supports a maximum of 12 Grid Lines combined in both directions. Every shearwall must be on a Grid Line and when shearwalls exist at one ore more diaphragm and then not another, a grid line must be assigned at all levels of the building to account for the shearwalls. Shearwall Pro can calculate loads for misaligned Grid Lines.
Misaligned Grid Lines
Sometimes, shearwalls don't always line up vertically in a building. Whether your building has interior shearwalls at one story and not at another, or your building has an upper floor system that projects several feet beyond the plane of the shearwalls below, Shearwall Pro can handle the calculations and make the design of your building quick and easy.
Open Front Buildings | Diaphragm In Rotation
The building code calls is an Open Front Building while many other people call it a Diaphragm In Rotation, whatever you want to call it, Shearwall Pro can handle it. Often, the lateral design of a building needs to assume there are not any shearwalls at an open end, so an Open Front Building analysis is required. Shearwall Pro calculates the diaphragm as if it's a 3-sided box and calculates the deflection at the open end of the building.
Wall Heights
Sometimes, the wall height changes in the same story. If you are designing a building where the wall heights are different throughout a story, Shearwall Pro can account for this situation.
Holdowns
Shearwall Pro allows you to select the style of holdowns for each level, either Straps or Holdowns. If your building is on a sloping lot where it will have pony walls you might want to select Holdowns at one end of the shearwall that is at the foundation and Straps at the other end that is over a tall pony wall due to the stepping foundation. Shearwall Pro can accommodate this situation.
Shearwall Pro Program
Click Here to Apply to the Shearwall Pro Program
Are you a home designer or building professional who regularly needs to have an engineer provide a lateral analysis for your projects? Shearwall Pro for you. Use our software to do the lateral calculations for your one and two family dwelling projects.
For projects located in states where we are licensed, home designers and architects can apply to join our Shearwall Pro Program where you will receive a copy of our software (currently written in Excel) that will allow you to perform a lateral design for your building. When you have completed the lateral design and drawings, you email the documents to Shearwall Pro / Ogren Engineering for review and we will send back stamped lateral calculations package for your project. This works similarly to how wood trusses are designed and engineered, where an employee at a lumber yard does the design work using the truss plate manufacturer's software, then the lumber yard receives back a stamped set of calculations for the trusses they design for your project.
Why You Should Use Shearwall Pro
Advantages and Benefits to Using Shearwall Pro
There are several advantages for a home designers and architects to use Shearwall Pro:
- Save time. You will know what the engineer will require for shearwalls and holdowns because YOU will be doing the design.
- Less hassle. You can keep your workflow going while you are designing your project and not have to get back into it to make modifications based on what comes back from the engineer.
- You can play around with "what-if" scenarios to figure out what the best design is for your project.
- No more guessing if your project will be approved under the "Prescriptive Path". You are providing engineering and won't have to deal with delays because the plan reviewer asks for engineering. This will save your clients time and money.
- You will have an advantage over your competition because you will provide a better designed structure on a shorter timeline. Getting work back to your clients faster is always good for your business.
