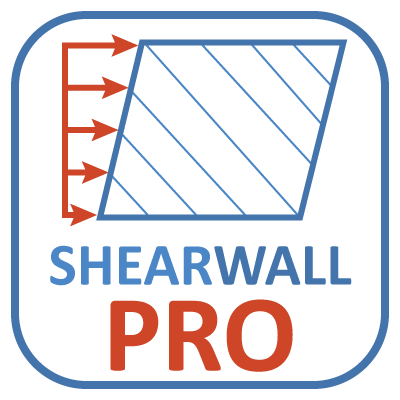Submit A Project
Shearwall Pro Lateral Analysis
If you would like us to perform the lateral calculations and drawings for your project, please send us your drawing file(s) in AutoCAD or Revit format.
If the architectural drawings were created using software other than AutoCAD or Revit, there will be an additional charge. Chief Architect, Sketch Up, and all other drafting programs produce drawings that are time consuming to deal with and create additional work for us. You will need to save the drawings in either .dwg or .dxf format before we can begin work.
Send us your wood-framed building for us to provide a lateral analysis for and we will get a hold of you with any questions we have and a fee for your project.
