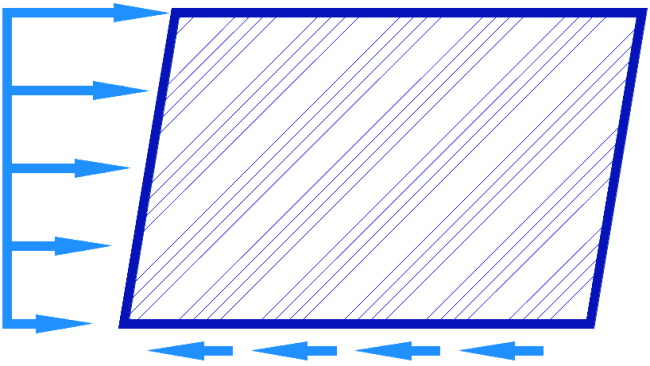Shearwall Pro Blog
Recent Articles
Shearwalls resist lateral loads by transferring the lateral loads induced on a building by wind and earthquakes from the roof, through the height of a building, to the foundation system. The primary function of a shearwall is to resist the shear loading, or lateral sliding loads, for each story of a building and transfer the loads to the story or foundation below.
Lateral engineering provides a custom design solution for a building’s lateral force resisting system while a prescriptive path design must strictly follow a set of rules for the design of a building that many buildings cannot meet. If a building cannot meet the strict rules in the prescriptive method, lateral engineering from a licensed engineer is required.
The ability to add a new window to a shearwall depends on several factors, including the structural integrity of the wall, building code requirements, and the expertise of a structural engineer.
Stock house plans are pre-designed architectural drawings that are sold to multiple customers, and they are generally created to meet standard building codes and regulations without site-specific engineering.
Wind and Seismic loads are the primary sources of lateral loads a building must be designed to withstand.
A shearwall is a vertical structural element in a building that resists lateral loads caused by wind, seismic activity, or other horizontal loads.
